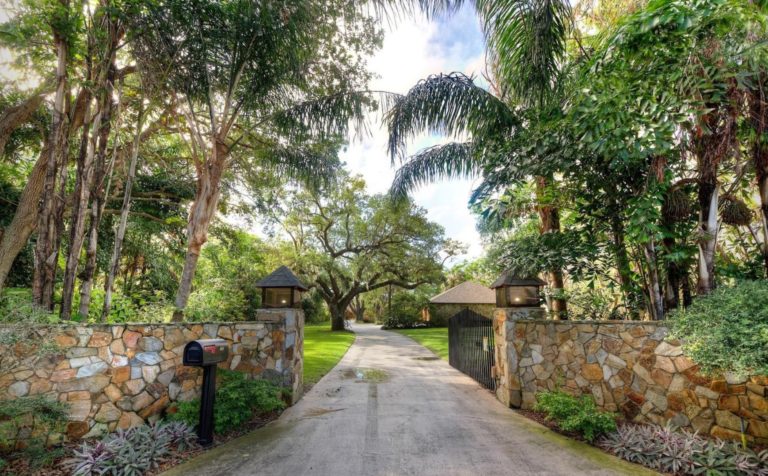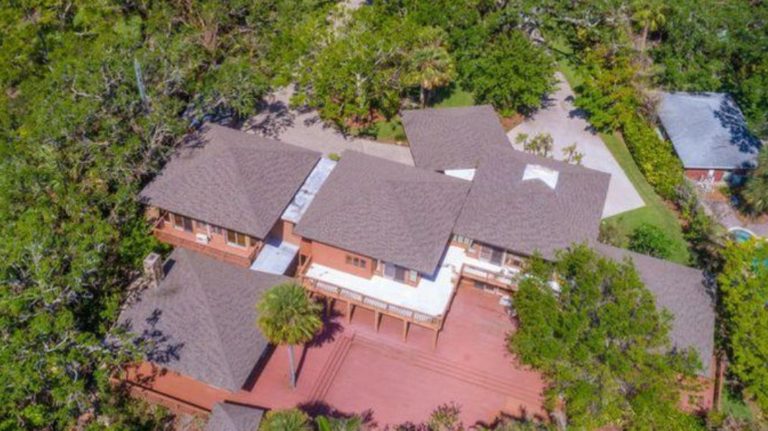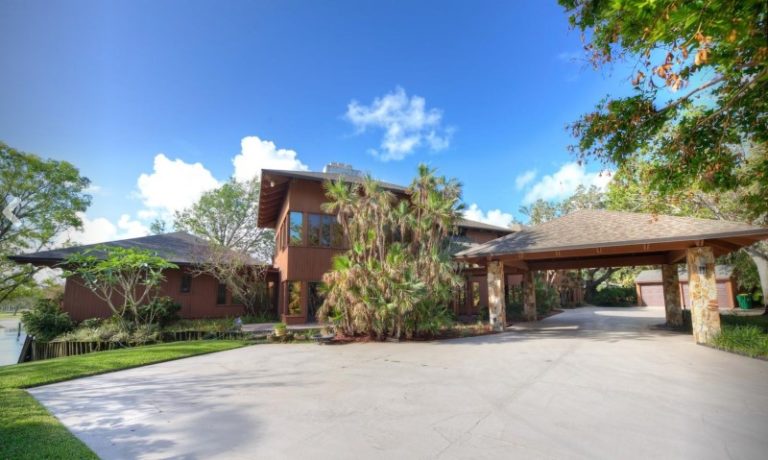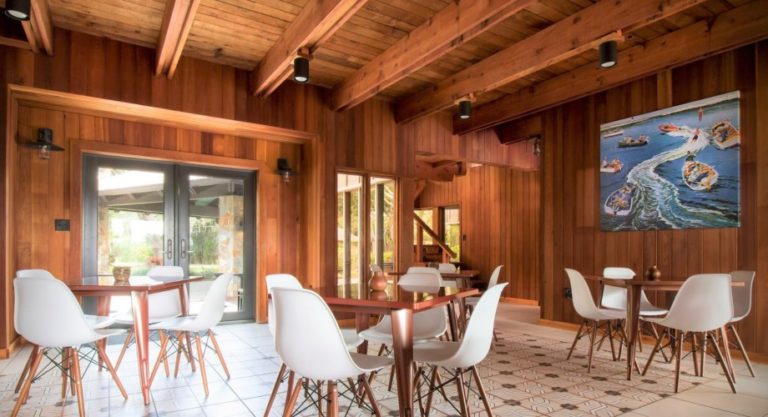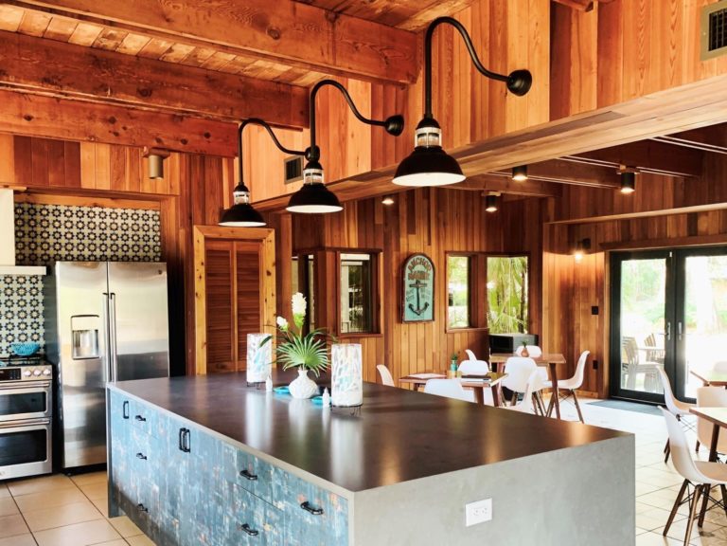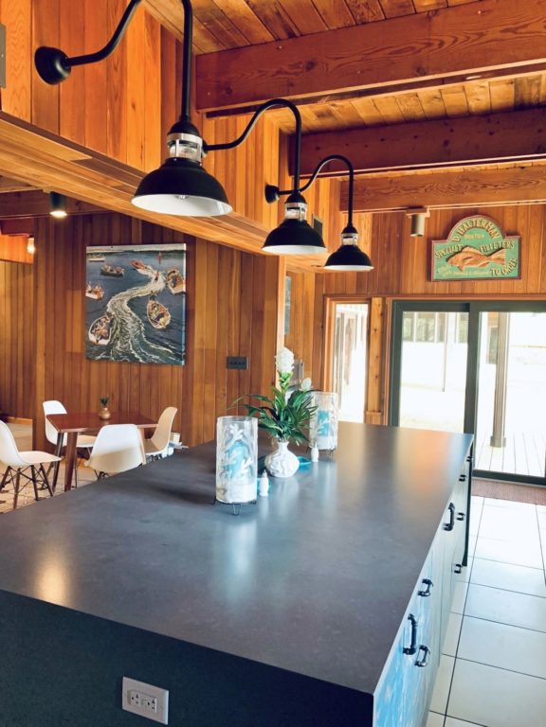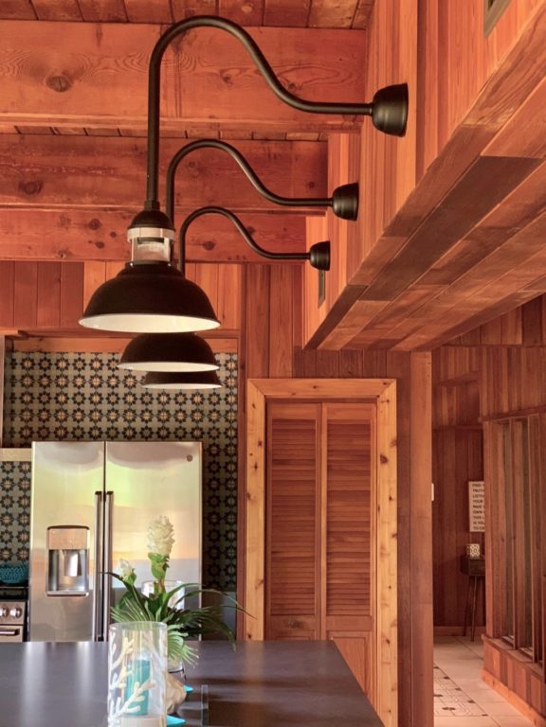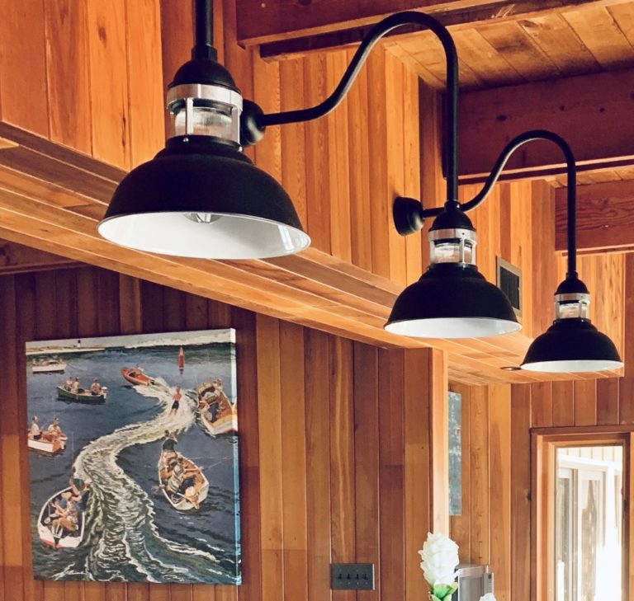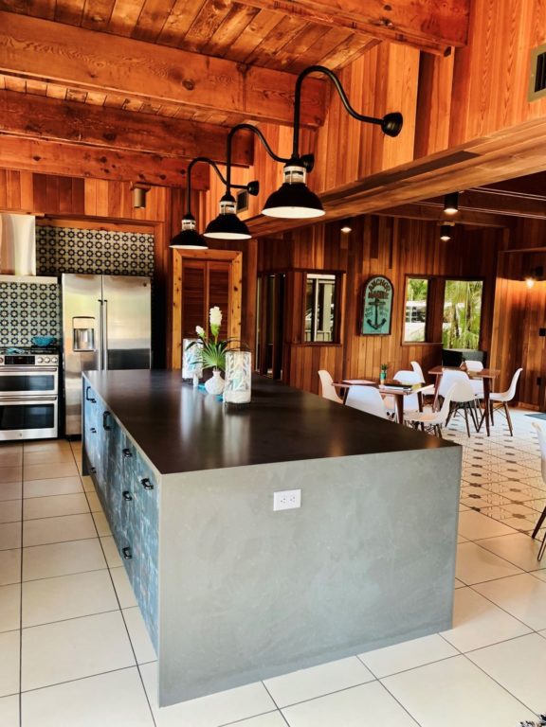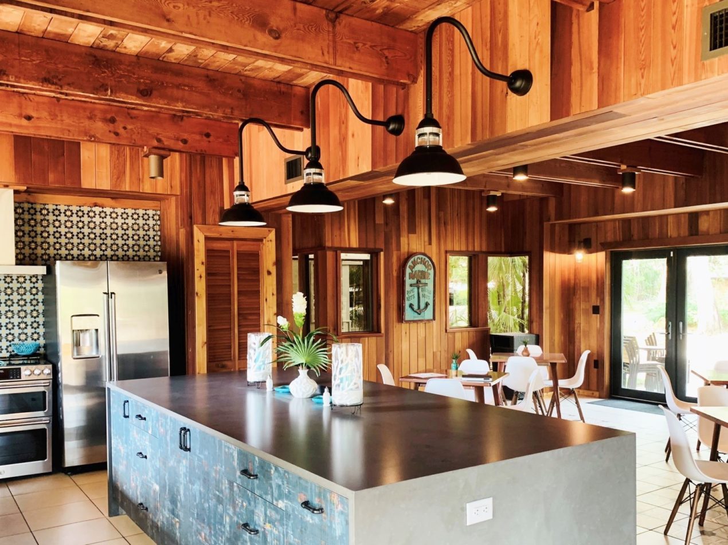
Gooseneck Barn Lights Bring Nautical Vibe to Kitchen
Rolling down the tree-lined driveway in the historic Old Eau Gallie District, the house looks like many of the others built 40 years ago in Melbourne, Florida. Passing through the covered entryway however, you soon realize this special place is far from an ordinary coastal cottage.
Perched on the shores where the Indian and Eau Gallie Rivers meet, the massive 6,187-square-foot-home features an open staircase, exposed beams, and gorgeous tongue-and-groove cedar paneling giving the space a warm, cabin feel. Expansive balconies and decks offer plenty of outdoor living space, and visitors enjoy spectacular views from every window.
When Jennifer and Joel Johnson purchased the home, their goal was to transform it into a vacation rental and a space that could be used for a variety of social and business functions.
But the home needed major updates to accommodate their vision of weddings, wellness retreats, private banquets, and family reunions. The Johnsons, who run Cinchshare, a social media scheduling software tool, also saw the home and accompanying carriage house as perfect for corporate retreats and team-building seminars.
The couple hired local interior designer Cheryl Sottile of H.I.P. Design to bring their vision to life. Cheryl spent almost two years working side-by-side with the Johnsons to make Harbor Stay, the newly named venue, a comfortable, welcoming, and flexible space that honors the bones of the house while incorporating a fresh look.
“My overall vision was a funky-vintage vibe that celebrates the history of the house but also modernizes the space,” Cheryl says. “The greatest challenge was addressing the functional needs of up to 40 guests while making design decisions that would hold up over time. It’s a residential space with a commercial mindset.”
As in most homes, the kitchen is a beehive of activity. The space includes a café-like seating area and an extra-large center island as its new hub.
“The island is 10-feet long and serves as an excellent gathering place with barstools at the ready and also as a buffet station when feeding a large group,” Cheryl notes.
Due to a last-minute decision to add central heat and air to the home, Cheryl was faced with ductwork running through the kitchen. This presented a challenge for lighting. Thanks to Barn Light Electric and its array of customizing options, Cheryl could create the perfect fixture in the Outback Gooseneck Light.
“This fixture has just the right mix of historical mixed with industrial that was perfect for the vibe of the kitchen,” she explains. “We were able to specify a long gooseneck arm which allows these fixtures to shine onto the middle of the island perfectly!” Cheryl chose 12” Textured Black shades for these kitchen lights and added Galvanized guards and ribbed glass.
“What first seemed like a major design dilemma turned out to be one of the best focal features of the house,” she says. The Outback Gooseneck Light pairs a classic RLM warehouse shade with a guard-and-glass component for a nautical yet industrial feel. Five shade sizes and more than 30 finish colors are available.
“We love the solid functionality and the stylish versatility of these lights,” says Michelle Mulak, marketing representative for Harbor Oaks. “And we love that they come from a company right here on the Space Coast. It’s so easy to hop on a website and buy mass-produced lighting. Knowing we purchased beautiful lighting and simultaneously supported a local brand is a win-win.”
Top four photos courtesy of Harbor Stay
